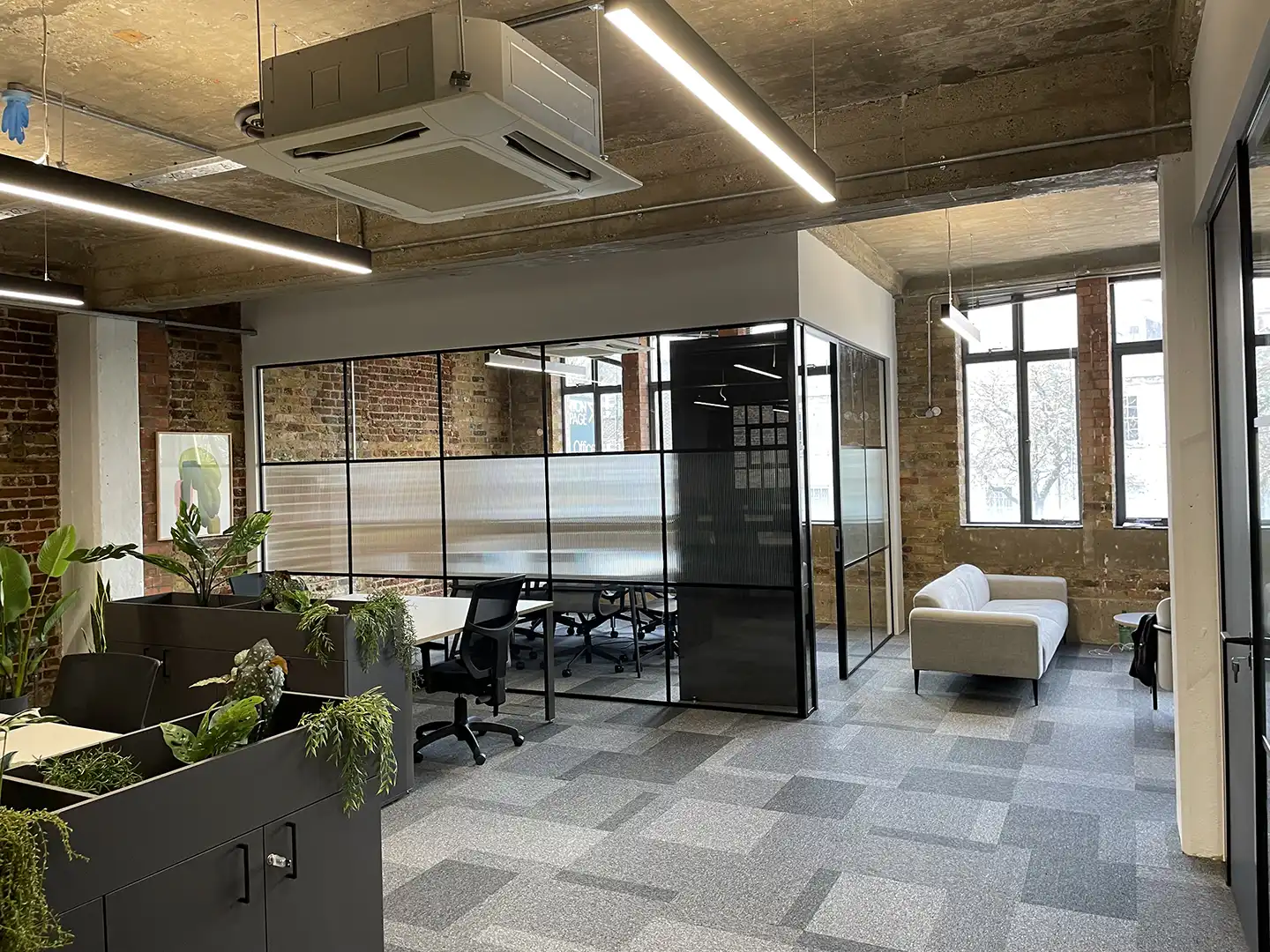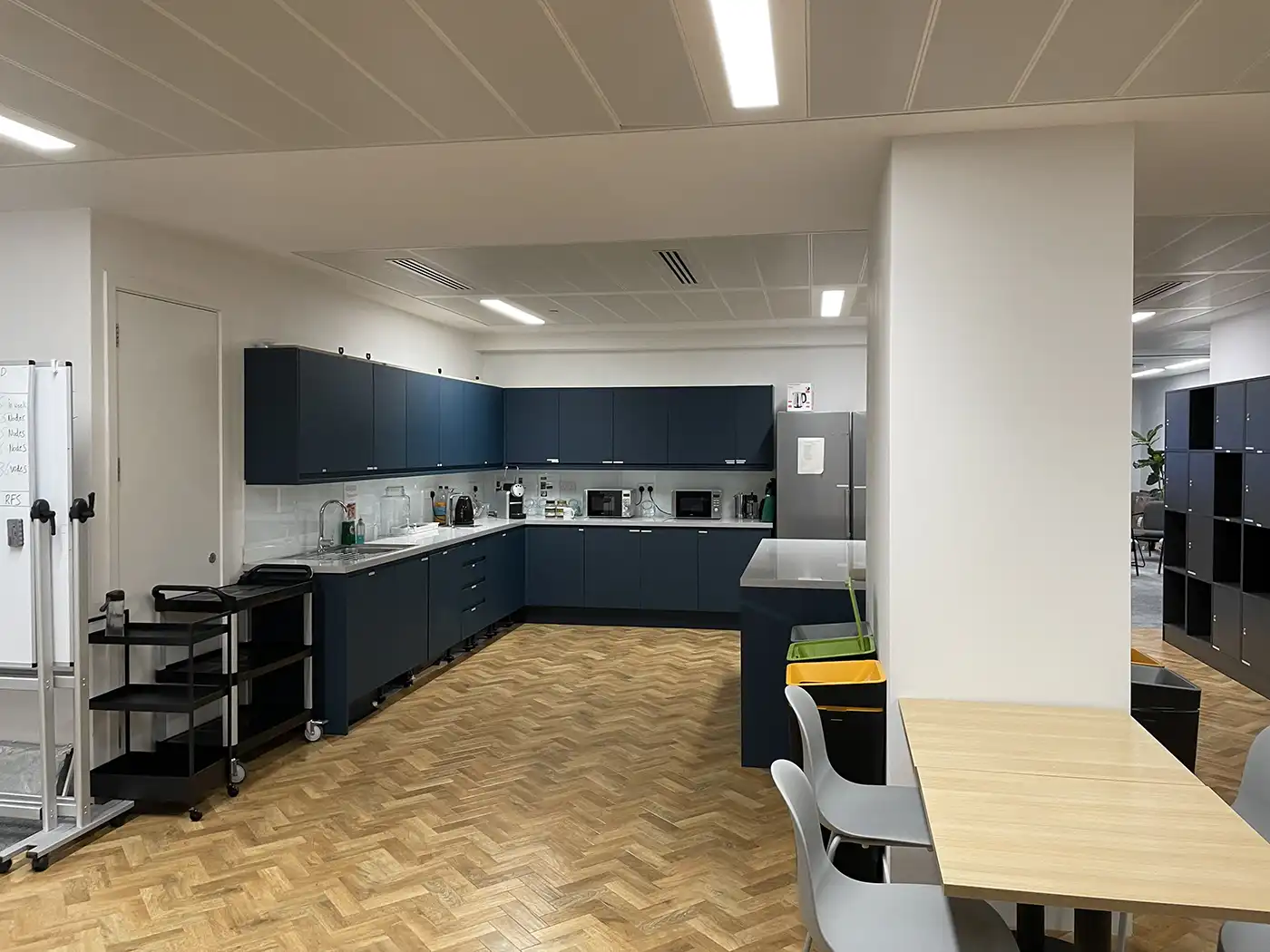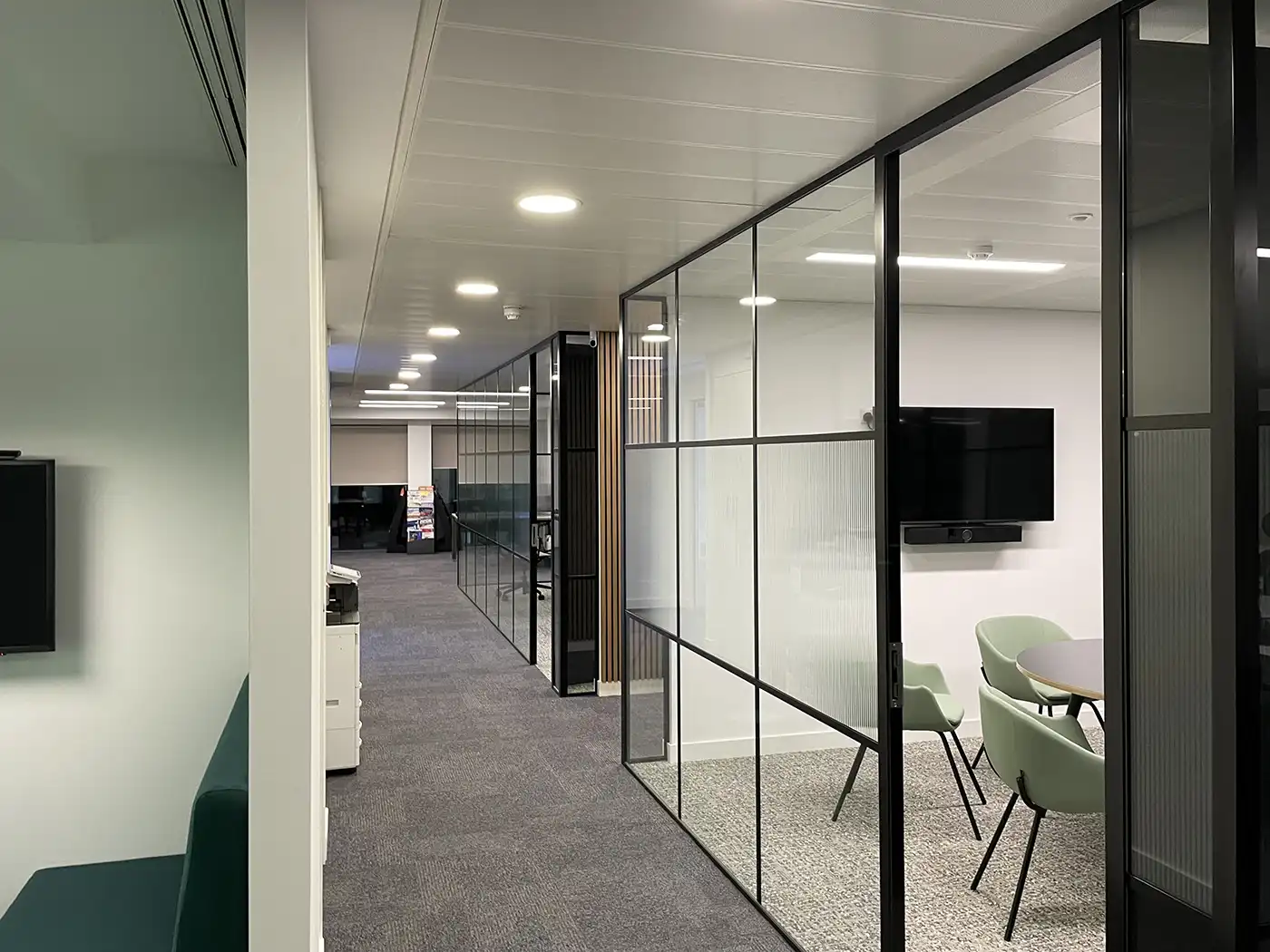Commercial Refurbishment London Office Refurbishment Services
Request a free consultation
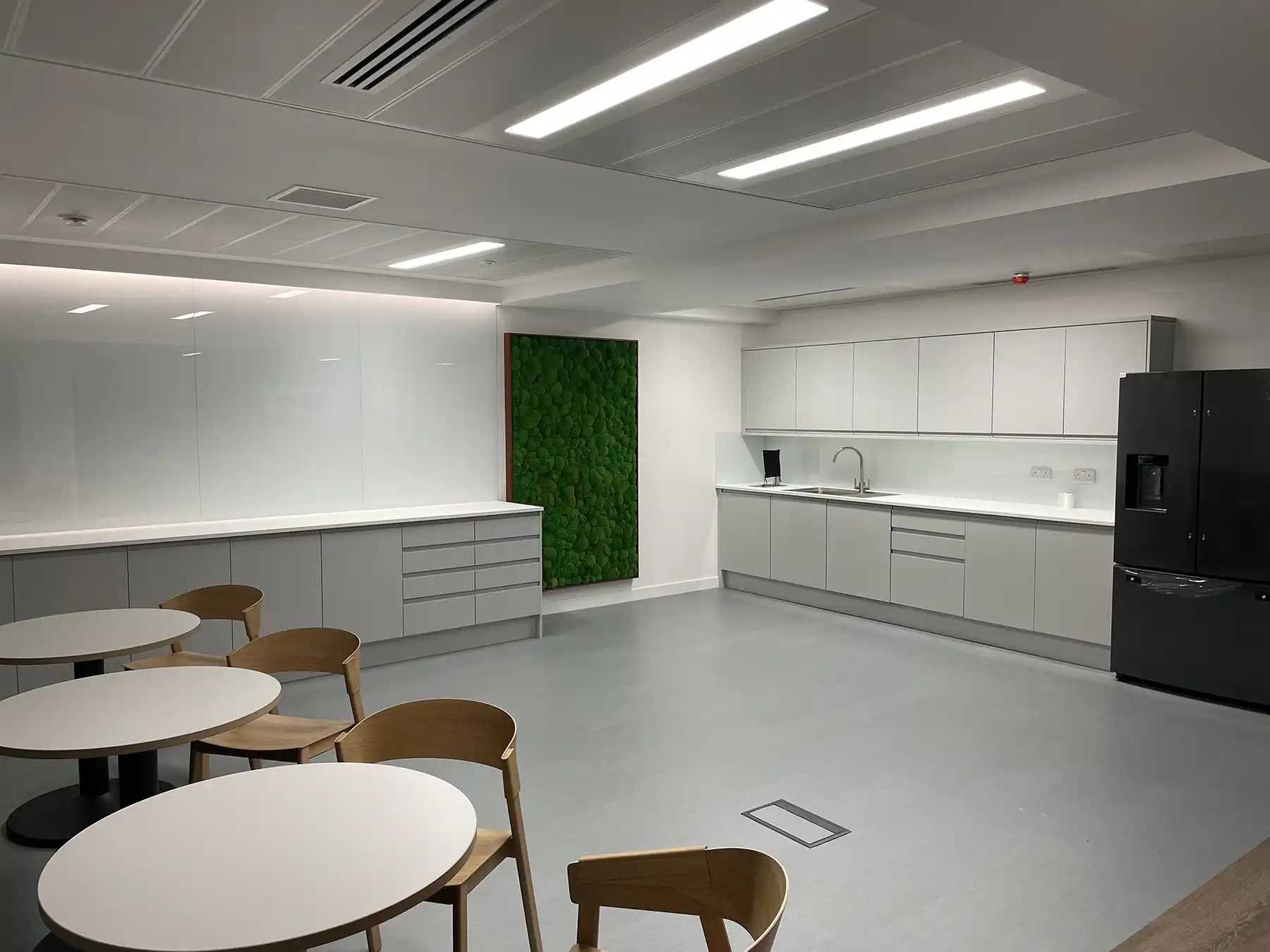
London Office Refurbishment Services
Investing in the value of a commercial property requires more than just an attractive location. If your next commercial office refurbishment is in London’s tech hub areas, our superior high-quality workspace transformations appeal to global enterprises, innovative scale-ups, and property owners. Explore our gallery to see the diverse range of office refurbishments and fit-outs we’ve completed across London’s tech hub. Our images showcase everything from flooring installations to fully furnished workspaces, offering inspiration for your next retrofit or refurb project.
I’m Tim Griffiths and I’m your lead project manager of a private contracting company with invaluable trade experts; I’m proud to have forged solid business relationships over 25 years with my suppliers and qualified workmen. Cut out the middle man and demonstrate considerable cost savings.
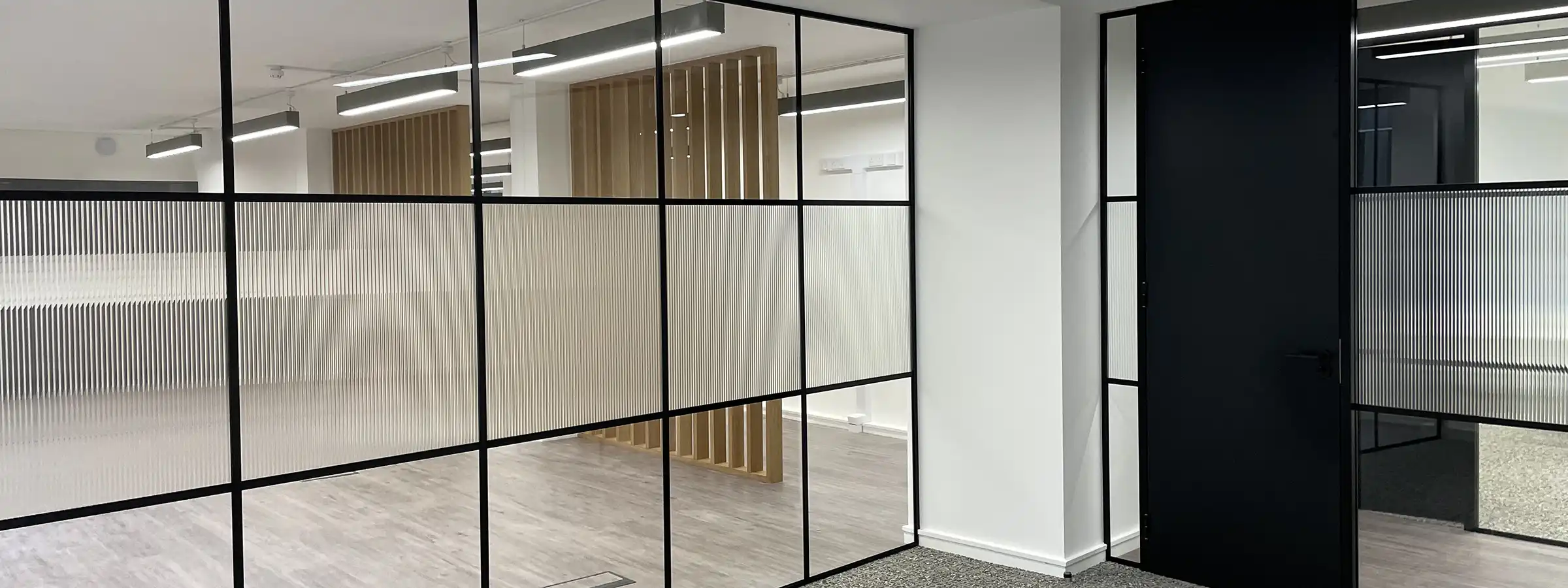
Your property should function as both a sanctuary and a statement. By partnering with specialists who understand London’s commercial property market, you can ensure your investment remains competitive in an increasingly discerning marketplace.
Tim Griffiths, lead designer at Initial Interiors, a London-based office refurbishment specialist, maintains specific acoustic regulations including BS 8233:2014, BS EN ISO 3382-3, and Building Regulations Part E, which establish standards for optimal sound environments. Ensuring your properties meet these requirements attracts premium tenants, addresses UK regulatory concerns and improves the well being of your employees
“My door is always open,” is a popular workplace phrase that helps employees feel valued. Sought-after for boardrooms, telesales areas, and open plan environments, noise dampening glass partitions are a hallmark of progressive companies, symbolising openness and knowledge sharing. Double glazed acoustic glass partitions effectively counter distractions from conversations and ambient noise while preserving visual transparency.
Strategic retrofitting can enhance without requiring a complete overhaul of your space. Griffiths and his team at Initial Interiors specialise in retrofitting existing offices with sound-absorbing materials. “This dramatically improves speech clarity and overall comfort without breaking the bank,” he explains. “It’s about smart architect design, not just throwing money at the problem.”
The best part? If you’ve already engaged an architect to create detailed office refurbishment plans, you’re ahead of the game. Initial Interiors always works with certified plans, providing comprehensive property transformations with specified flooring solutions, ceiling and lighting systems, bespoke joinery, partitioning, office furniture and complete fit outs.
Contact us today to discuss transforming your London City property into a space that meets the sophisticated demands of modern business.
On Budget, On Time, Every Time
Acoustic glass partitions reduce office noise while maintaining an open, modern workspace. Loud phone calls, printer hums, chair movements, and HVAC systems create distractions that impact productivity. Double-glazed and laminated acoustic glass minimises sound transfer, ensuring private meetings, focused work, and reduced disruption. Ideal for boardrooms, breakout areas, and open-plan offices, balancing transparency with effective noise control.
Hiring London-based contractors ensures cost-effective solutions for rigid budgets and seemingly impossible deadlines. Every project is executed to architectural approval with your trusted and efficient trade professionals.

Office Fit Out
A well-planned office fit-out reduces vacancy periods and increases property appeal. With a strong reputation for delivering high-quality refurbishments on time and within budget, Initial Interiors ensures commercial spaces are ready for new tenants with minimal downtime. Every fit-out element is optimised for durability, efficiency, and style. Flooring includes carpet tiles, luxury vinyl, polished concrete, and acoustic solutions. Ceilings and lighting feature suspended ceilings, exposed finishes, smart lighting, and acoustic panels.
Discuss your project with us today to explore how an expert fit-out can future proof the income and revenue potential of your commercial space. Some architects certify their plans to include Bespoke joinery enhances reception areas, boardrooms, and workspaces with custom-built desks, shelving, branded feature walls, and crafted woodwork.
Partitioning and glass walls create flexible layouts with frameless glass partitions, acoustic pods, and sliding dividers, maintaining openness while improving workspace zoning. Ideal for multi-tenant buildings requiring adaptable configurations. Whether a project involves a full-scale refurbishment or a focused upgrade, our expertise ensures a timely and cost-effective transformation.
Office Refurbishment
London Tech City is a technology cluster of high tech companies located in London, United Kingdom. Its main area lies broadly with busy commercial areas of the City and the M25, with an accelerator space for spinout companies in the Financial arena. Architects reinforce the demand for high calibre office space regeneration, and Initial Interiors recognise the potential within these locations to serves as a valuable asset within this region. When you are ready to discuss your project and have your architect plans, ew are waiting for your call.
Glass Partitions and Doors
We remember when single-pane glass was the standard for a smart modern look, offering little in terms of acoustic insulation. As businesses grew in size, they demanded quieter work environments. Manufacturers developed laminated glass, integrating a polyvinyl butyral (PVB) interlayer between panes to absorb sound vibrations, significantly reducing noise transfer while maintaining the clarity and light transmission of standard glass.
Another welcome advancement was double-glazed partitions, featuring two layers of glass separated by an air or gas-filled cavity. This design improved sound insulation by disrupting sound waves before they could travel between spaces. Variations such as acoustic-rated double glazing and asymmetrical glass thicknesses further refined noise reduction, making these partitions suitable for boardrooms, private offices, and high-traffic commercial spaces.
Smart glass technology has also introduced switchable privacy features, offering businesses flexibility in controlling both visibility and acoustics. More recently, specialist coatings and advanced interlayers have enhanced sound control without compromising transparency. Acoustic laminated glass now integrates high-performance resin interlayers, reducing decibel levels while maintaining structural integrity.
Modern glass partitions and doors now combine noise control, energy efficiency, and aesthetics, making them essential for commercial offices, meeting rooms, and collaborative workspaces. With new strides being made in British glazing and manufacturing, busy businesses can achieve the perfect balance of openness, privacy, and acoustic comfort.
Flooring solutions
Hard-Wearing flooring for high footfall Commercial workspaces has always been popular. irst impressions matter, and reception areas and workspaces endure some of the heaviest footfall in commercial buildings. High-traffic zones demand durable, stylish, and low-maintenance flooring that withstands daily wear while maintaining a polished, professional appearance. From corporate lobbies to bustling office corridors, the right flooring enhances both functionality and aesthetics, ensuring long-term value.
Our expertise in commercial flooring solutions includes luxury vinyl, polished concrete, carpet tiles, and acoustic flooring, all designed for high durability and superior performance. These materials resist scratches, stains, and heavy impact, ensuring they remain pristine despite constant footfall. Acoustic flooring further enhances workplace efficiency by minimising unwanted noise, creating a quieter, more productive environment.
Every fit-out is delivered with precision, craftsmanship, and efficiency – Let’s build something extraordinary. Speak to us today about your flooring and fit-out needs, and let’s create a workspace that exceeds expectations, project after project.
Office Suspended Ceilings
A well-designed suspended ceiling does more than just enhance aesthetics. It improves acoustics, energy efficiency, and air circulation, creating a workspace that is comfortable, functional, and visually refined. In high-traffic commercial offices, reception areas, and meeting rooms, a professionally installed suspended ceiling helps to conceal unsightly pipework, wiring, and ventilation systems while providing easy access for maintenance.
A well-planned ceiling fit-out contributes to better workplace efficiency and employee comfort. Smart ceiling integrations, including LED lighting panels, ventilation systems, and acoustic control solutions, ensure that your workspace remains quiet, well-lit, and optimally ventilated. By reducing noise levels and improving thermal insulation, suspended ceilings play a crucial role in energy efficiency and overall workplace productivity.
Small Works
For private landlords, small works are targeted refurbishments that enhance commercial office spaces without the cost or scale of a full fit-out. These high-impact upgrades improve tenant appeal, functionality, and property value while keeping lead times short and budgets controlled.
Common small works include partitioning and glass walls, acoustic solutions, and flooring upgrades. Suspended ceilings, green living walls, and power, data, and lighting enhancements create functional, modern workspaces.
With minimal disruption, landlords can modernise layouts, boost energy efficiency, and enhance reception branding, kitchens, or breakout spaces, making properties more marketable and tenant-ready.
City Of London Office Refurbishment Contractors
We have clients in Shoreditch and Saffron Hill with rolling contracts with Landlords and tenants alike throughout 2020/2021. We regularly tender for office works in the City of London and postcode areas including EC1, EC2, EC3, EC4, E1, WC1, WC2, W1, N1 and SE1.
Independent Company – Sole Point of Content
Our team of contractors often work weekends and evenings to minimise disturbance aiming to prove our competence on time, every time. Each project is handled by myself, you will be provided with my mobile number for instant communication from the project bidding stage, to snagging and contract sign off.
On Time Meeting Rent-Free Deadlines – Every Fit Out
This is a working demonstration of the cost savings we provide to our long list of satisfied clients. You can read how we go over an above to meet and exceed deadlines (especially during the rent-free stipulation period) by visiting our Client Testimonials page.
