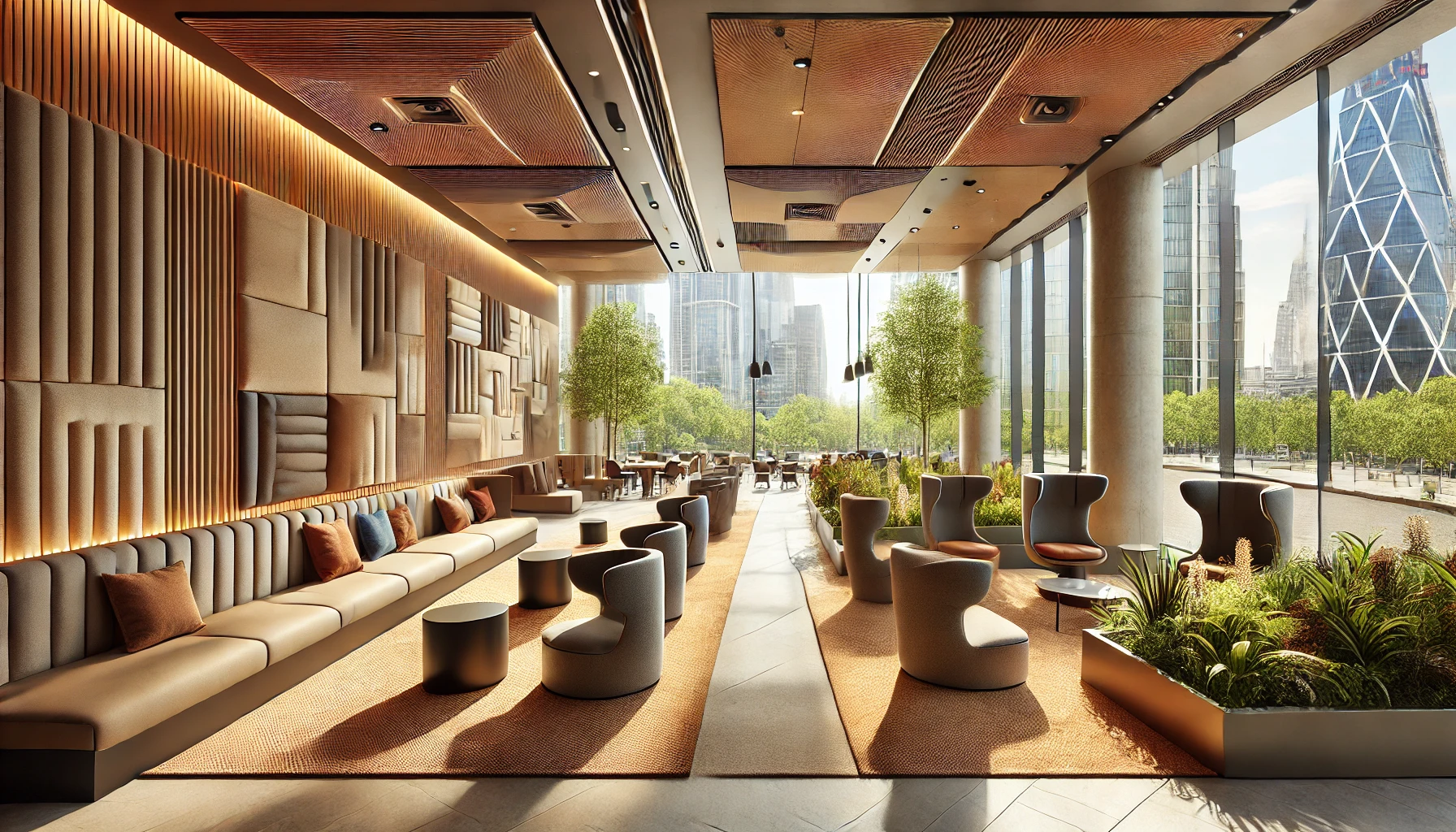In the heart of London’s city centre, around the Silicone Roundabout, Shoreditch and the Financial Quarter, a quiet revolution is taking place. The once-lauded glass partitions, long considered the epitome of modern office design, are falling out of favour.
As we step into winter, it’s time for business owners, office managers, and facilities directors to take a fresh look at their reception areas for 2025. How long does an office refurbishment take from hiring to handover of the keys?
Property developers and private landlords in London who have an architect on board and drawing up plans for a refit or office refurb will always consider productivity over beauty, a blend of functionality with long lasting business furniture and sound dampening panels are the latest direction.
Glazed Office Partitions Alternative – Acoustic Improvement with your Architect
Are your sleek glass walls secretly sabotaging your company’s productivity and image? The UK has specific noise regulations (BS 8233:2014) to ensure employee well-being. Standards like BS EN ISO 3382-3 and Building Regulations Part E go even further, outlining best practices for optimal sound environments. Are you meeting these standards, or are you risking more than just productivity?
We regularly tender for office works in the City of London and postcode areas including EC1, EC2, EC3, EC4, E1, WC1, WC2, W1, N1 and SE1. As we have been in business for decades, office furniture, design and city trends surge and fade. But a happy workforce is essential to low staff turnover, and that starts with your valued employee’s comfort.
The 1990s ushered in an era of transparency – quite literally. Glass partitions became the hallmark of progressive companies, symbolising openness and collaboration. “My door is always open,” managers would proudly declare, gesturing to their see-through walls. But as we barrel towards the mid-2020s, the drawbacks of this noisy, glassy trend have become glaringly apparent.
Hiring Managers will tell you: first impressions matter. Your reception area is the face of your company, the space where deals are struck, and relationships are forged. But what if that space is inadvertently hindering your success?
Tim Griffiths, lead designer at Initial Interiors, a London-based office refurbishment specialist, puts it bluntly: “Glass partitions might look modern, but they’re fostering a hidden productivity crisis. Imagine trying to close a deal while surrounded by a cacophony of phone calls, printer noises, and water cooler chatter. It’s not just annoying—it’s costing you business.”
![]()
The numbers back him up. Studies conducted in American classrooms in the early 2000s demonstrated a clear link between poor acoustics and decreased performance. Students struggled to hear and understand teachers, directly impacting learning outcomes. The same principle applies to your reception area. If clients can’t hear themselves think, how can you expect them to sign on the dotted line?
But it’s not just about impressing clients. Your employees deserve better, too. The good news? There’s a cost-effective solution that doesn’t require a complete overhaul of your space. Griffiths and his team at Initial Interiors specialise in retrofitting existing offices with sound-absorbing materials. “We can dramatically improve speech clarity and overall comfort without breaking the bank,” he explains. “It’s about smart design, not just throwing money at the problem.”
So, what does a modern, acoustically-optimised reception area look like? Plush, sound-absorbing carpets that muffle footsteps and add a touch of luxury. Strategically placed acoustic panels that double as striking art pieces. Cleverly designed seating areas that create natural sound barriers without sacrificing the open feel.
Sarah Thompson, CEO of a leading fintech startup, recently worked with Initial Interiors to revamp her company’s reception area. “The difference is night and day,” she raves. “Our clients comment on how peaceful and professional the space feels. And our receptionists? They’re no longer going home with headaches. It’s been a game-changer for our business.”
The best part? If you’ve already engaged an architect to create detailed office refurbishment plans, you’re ahead of the game. Initial Interiors specialises in working with existing plans, allowing them to hit the ground running. Their team of experts will collaborate with your architect to ensure that every aspect of your reception area redesign aligns with your brand identity and functional needs.
As we look to the future of office design, one thing is clear: the era of the glass partition is over. It’s time to embrace a more nuanced approach that balances aesthetics with functionality. Your reception area should be a sanctuary—a space that impresses clients and nurtures employees in equal measure.
To discuss your project, or ideas for improving your office space, renovating the mood lighting, from improving the working environment with positive colour schemes and decreasing office noise with glass partitions, Initial Interiors will be delighted to discuss.
Contact Tim online or by calling 020 8938 3893 today.
