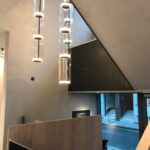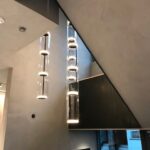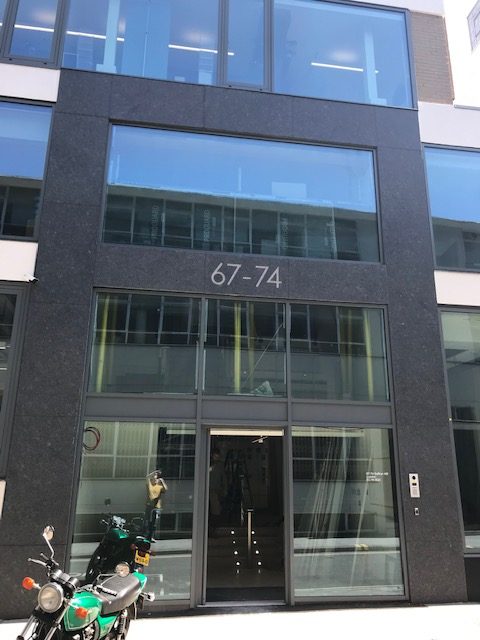Office Refurbishment Contractors Hatton Garden London
67-74 Saffron hill EC1 is located in the heart in the City of London’s diamond district Hatton Garden – an area of London that has seen a significant increase in rental income over the last few years.
View our Gallery, read our Testimonials – call 020 8938 3893 or use our Contact Form to send an enquiry today.
Bearing this in mind the owner of the property has made significant improvements to the property in the form of a two storey extension to the front of the building and a single story extension to the rear increasing the rentable square footage by more than 4000 square foot, as well as putting a new front on the building significantly improving its appearance.
Office Fit Out Contractors – New Atrium Foyer and Lighting
Over the last year, we have been heavily involved in this project getting the new floor space ready for rental, as well as fitting out these areas for the new tenants as they move in.
Having carried out all this work the owner has now turned his attention to the common areas, specifically the entrance foyer with an ambitious plan to increase the appeal of the building with a new foyer layout, to include new flooring, new lighting, a desk area for the new concierge that the building now warrants.
Additionally, the property owner planned for a central atrium feature of a live tree growing out of the floor.
All works were carried out whilst the building is still in occupation. The final part of the project involved completely refurbishing the reception and front atrium bringing it up to the standard the rest of the building is now at.
Suspended Ceiling Lights LED Track Lights and Chandelier Installation
With lighting being one of the biggest priorities in any modern project, new suspended ceiling where specified throughout the project, incorporating lighting troughs around the perimeter for LED lights to wash down the walls. Led track lights were fitted into the ceiling throughout the floor and a chandelier was fitted in the atrium area hanging between the floors.
All the existing wall coverings were stripped back and prepared for new finishes. Full height oak panels were manufactured off site and fitted under the perimeter trough lighting, all other walls and ceilings were covered in a clay plaster finish, patinated steel plate skirting was fitted throughout to match the new staircase and atrium balustrade.
Particular attention was given to the entrance to the ground floor office, with them having a prominent position in the reception. A new fire-rated glass screen was fitted matching the new façade of the building giving a sense of continuity when you enter.
The flooring was transformed with a new polished concrete finish that was carried out throughout the reception up the staircase to the atrium landing. The staircase and atrium balcony had a new patinated steel plate balustrade fitted to match the steel skirting used throughout.
A three-piece chandelier was hung from the atrium ceiling creating a central point when entering the premises and leading on to the live rubber tree that was planted in a steel tank sunk into the floor, with grow lights incorporated in the new suspended ceilings to meet its needs
The final piece of the project is the fitting of a wheelchair lift in keeping with our client’s core values to make all their buildings accessible to everyone.
Bepoke Wooden Oak Office Wall Panels, Hatton Garden London
The walls are to be clad in full height bespoke oak panels, illuminated by directional LED strip lighting concealed within channels built into the ceiling.
Ceiling Lighting Channels to Brighten The Office
Additional lighting will be supplied by lighting channels built into the ceiling, along with three chandeliers suspended from the ceiling in the atrium at the front of the foyer. A new steel framed glass entrance to the ground floor offices will be fitted to match the new building entrance.
Atrium Grow Lights and Automatic Tree Watering
A new polished concrete floor will be installed throughout the foyer and up the staircase to the atrium landing.
By far the most difficult part of the project is the installation of a tree into the foyer, a large steel container has been fitted into the floor, supported by new steels fitted into the basement, along with an automatic watering system and grow lights to substitute for sunlight.
Office Refurbishment and Fit Out Photos – Before and During












